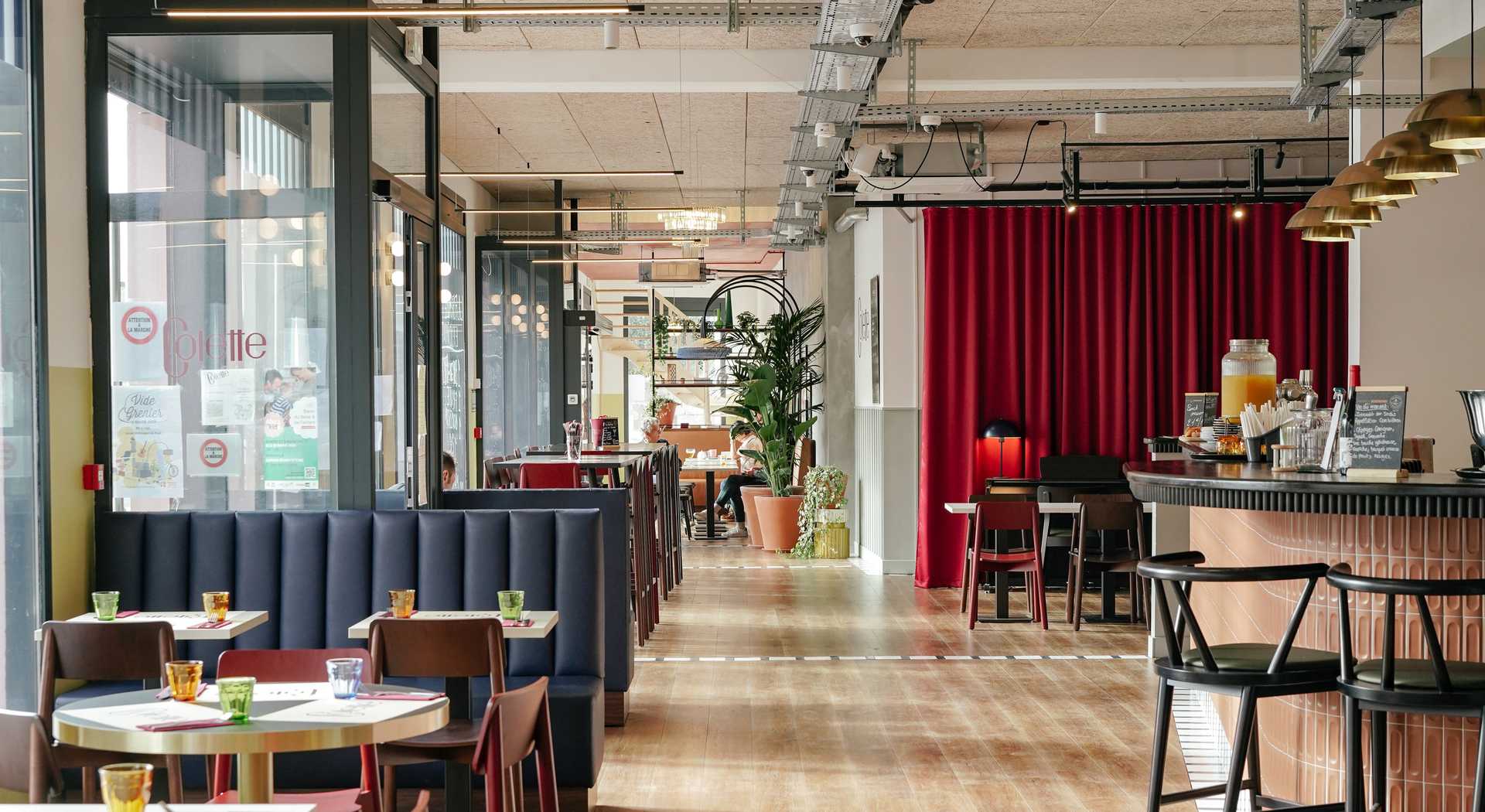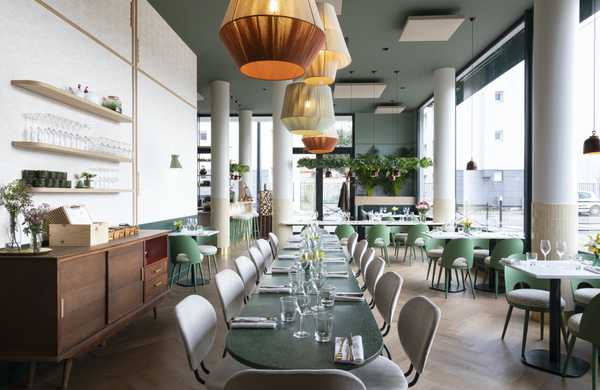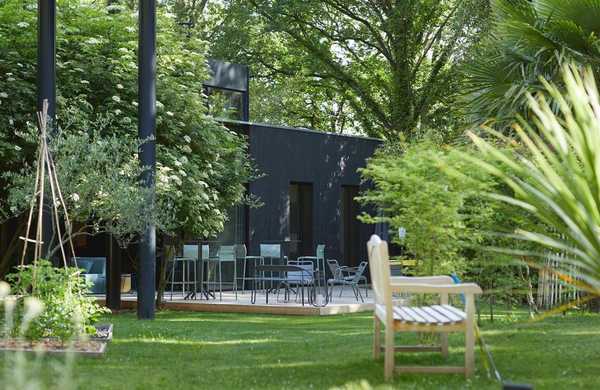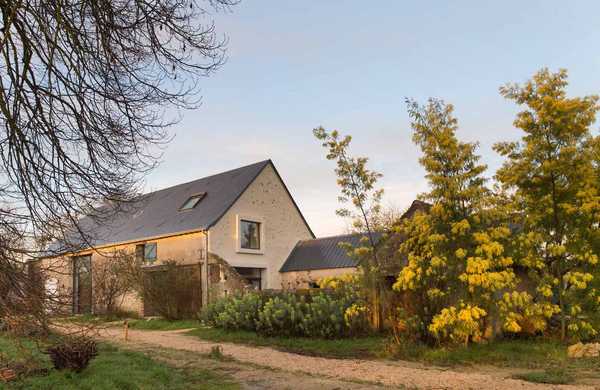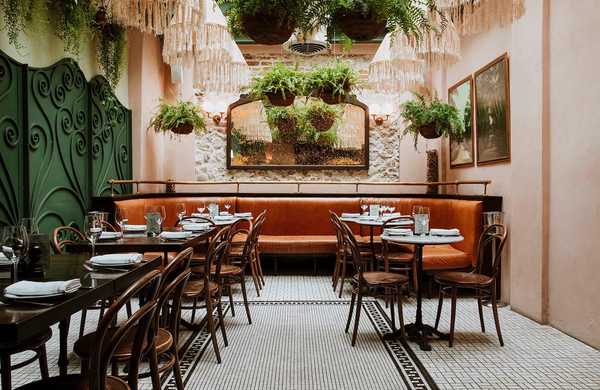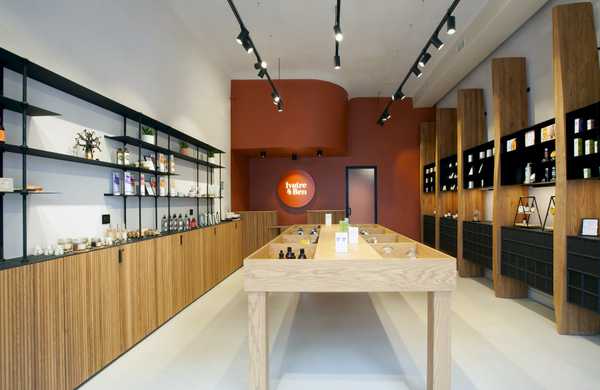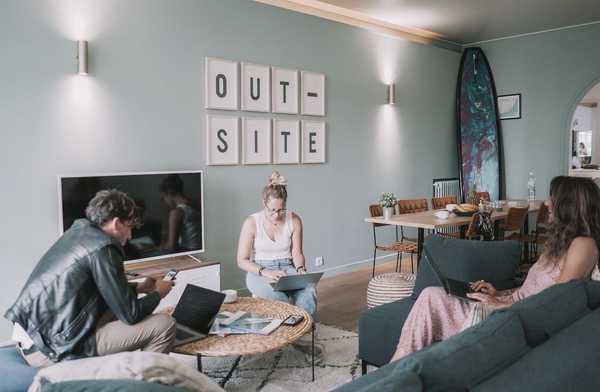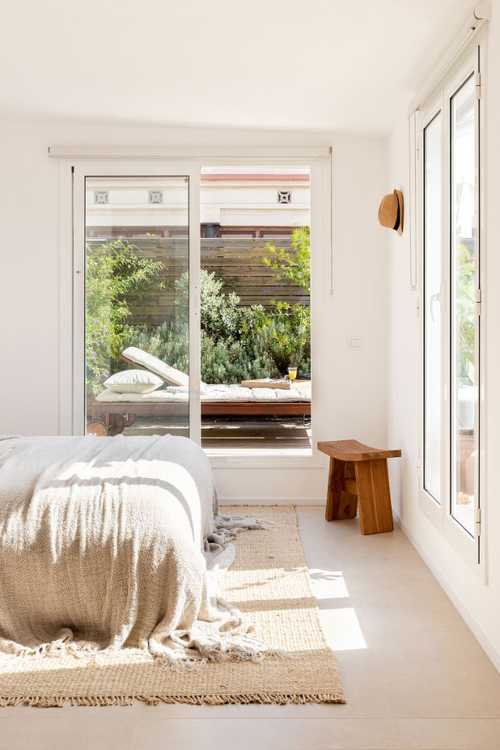Commercial Architecture / Retail Design
Design of commercial space & retail design: hotel, restaurant, boutique
Since 2006, our collective’s architects and interior designers have been designing public spaces (hotels, coffee shops, restaurants, wellness centres, gaming centres), showrooms/shops & boutiques (food, clothing, eyewear, jewellery) or franchises. From interior design to works supervision, they help you create a commercial space in Marseille and in Provence-Alpes-Côte d'Azur that reflects your business and brand identity.
Why should you hire an architect specialised in commercial projects?

- Get help from a qualified interior designer providing any required professional insurances.
- Feel 100% confident about your new space thanks to a certified architect (in France: “DPLG, DE or HMONP”) or interior designer specialised in commercial architecture and retail design.
- Delegate all mandatory administrative duties for your architectural projects to your designer: building permit (“permis de construire”), prior declaration of work (“déclaration préalable de travaux”), etc.
- Trust your B2B architect/B2B interior designer to support you through all stages of your commercial design project, from definition of needs to work supervision: store/boutique (clothing, grocery, bakery, bookstore, perfumery, jewelry, florist, optician), leisure space, franchise, hotel, restaurant, coffee shop, medical centre or clinic…
- Create an interior design that reflects your brand identity and business values, and that meets your functional needs & people goals (customer welcome desk, employee wellbeing…).
- Visualise the planned renovation or new design before any implementation thanks to sketches produced by your B2B designer/architect.
- If needed, take advantage of your commercial space redesign project to rethink the coherence between the interior design, the visual identity of your brand. The architect / interior designer can collaborate with a graphic designer to offer you a new graphic charter: logo, storefront graphics, visual print…
- Get the right price thanks to your commercial architect: suppliers, craftsmen, construction companies are contacted for best quotes.
- Redesign your office, headquarters, coworking space or conference centre using our office design services.

Working with a B2B designer in Marseille
To create or renovate your commercial space in Marseille, it is crucial for you to be able to express your needs and preferences. Based on this info, specifications can be shaped. Your B2B architect’s goal is to meet your styling and functional needs in your professional premises while matching your budget. Based on your interior designer’s recommendations and your feedback, the commercial design project is gradually refined before any construction works start.

Step 1: On-site commercial architecture consultation
- During this first meeting, you will share your needs and expectations for your commercial space architecture with your architect, whether you are looking to renovate a shop, hotel, restaurant or any other type of public space.
- You will share info with the professional designer about your personal taste, and more importantly, about your expectations in terms of space features and layout: safety or health standards, customer/employee flow, sale flow, access to supply.
- Based on this info, they will be able to analyse your needs and constraints in order to create a space in line with your business and your brand.
- During this first meeting, the architect also evaluates the potential of the initial space, with ups (light, space reorganisation opportunities) and downs (load bearing walls, cables/connections constraints, construction regulations & standards). You will get some ideas about the layout and decoration on the spot.
- At the end of the meeting, you will work together on defining next steps and the scope of the commercial design mission.
- Multiple conversations may be required before moving on to the next step. Once you have agreed on a concept, you can decide to move forward with design specifications (see Step 2). You’ll receive a mission contract showing fees and project steps.
Step 2: Specifying your commercial project
The second step aims to granularly define all the details of your commercial design project.
- Based on a description of the existing space and taking into account the needs expressed in Step 1, the architect/commercial designer shares options using sketches.
- Once you select a project, the B2B architect will draft specifications, including information about any technical component in the project: floor plans, electrical plans, section plans, 3D views…
- They will take care of any applications needed for building permits with relevant public bodies: city councils, disability organisations, safety commissions, administrative offices.
- The architect will then select furniture and materials (tiles, floorings, fittings).
- Once specifications are ready, you’ll get the estimated cost for your project.
At this stage, you can decide to keep working with the same architect/designer for the execution step. They will then supervise the construction works on site and keep you updated.


Step 3: Supervising the construction works in your professional space
- Based on granular specification work done earlier, the architect contacts partner companies and suppliers in Provence-Alpes-Côte d'Azur, selected according to your needs and matching each part of the project (masonry, coatings, plumbing). You will be able to see the different quotes and understand it.
- Your interior designer will supervise all stakeholders working on site (builders, craftsmen…).
- They carry out quality and compliance controls. Meetings on site will be organised so you can follow progress.
- While design works are ongoing, they refine the choice of furniture and decoration.
- Once works are completed, the architect adds some final touches before the opening or reopening of your shop, showroom, coffee shop/restaurant or hotel.
Commercial architecture fees in Marseille
|
Step 1 - On-site commercial architecture consultation |
Free |
|
Step 2: Specifying your commercial project (by tier) |
|
| Surface ⩽ 50 m² | 90€ / m² |
| Surface from 51 to 100 m² | 70 € / m² |
| Surface from 101 to 200 m² | 60€ / m² |
| Surface ⩾ 201 m² | 50€ / m² |
|
Step 3: Works supervision and coordination |
9% of total works budget |

FAQ

Where do you operate in Provence-Alpes-Côte d'Azur ?
Our interior design services are carried out in Marseille in the neighboring towns of Marseille, including Cassis, Aubagne, La Ciotat, Sausset-les-Pins, Allauch, Carry-le-Rouet, Carnoux-en-Provence, Les Pennes-Mirabeau, etc.
We also operate in other towns in Bouches-du-Rhône (13): Le Tholonet, Cabriès, Trets, Saint-Cannat, Puyricard, Eguilles, Martigues, Arles (non-exhaustive list), but also in the Vaucluse department (84).
Can I visit a commercial premises with an architect or interior designer?
If you are looking to purchase a commercial property, an interior designer can assist you with a pre-purchase inspection as part of a pre-purchase advice service.
They will provide you with their advice and an outside perspective to determine whether the property (shop, restaurant, hotel) you are considering has real potential. They will advise you on the design options for your future home and provide an estimate of the cost of any renovations.
I am a tenant of commercial premises
If you are renting commercial premises and are unwilling or unable to undertake significant renovations, our interior designers can find design solutions without altering the structure or layout of the space.
They can help you determine the aesthetic direction and ambiance of your interior, the colors, and the layout of your space, and help you choose furniture that you can keep if your business moves to a new location.
I want to add greenery to my professional premises...
To bring a plant-based identity and ambiance to your business, a landscaper adapts to the needs of professionals by integrating plants into your commercial premises: shop, window, restaurant, café, terrace, etc.
